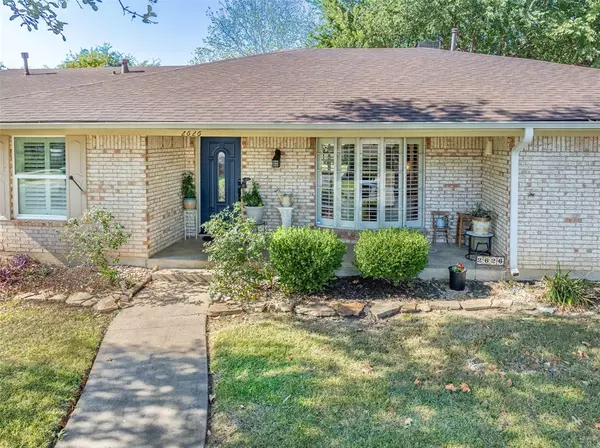
2626 Rivercrest Drive Sherman, TX 75092
4 Beds
3 Baths
2,887 SqFt
UPDATED:
11/02/2024 08:04 PM
Key Details
Property Type Single Family Home
Sub Type Single Family Residence
Listing Status Active
Purchase Type For Sale
Square Footage 2,887 sqft
Price per Sqft $155
Subdivision Turtle Creek N Add Sec 2
MLS Listing ID 20753702
Style Traditional
Bedrooms 4
Full Baths 3
HOA Y/N None
Year Built 1970
Annual Tax Amount $6,458
Lot Size 0.362 Acres
Acres 0.362
Property Description
Roof installed in July 2024 and an HVAC system less than five years old.
Location
State TX
County Grayson
Direction From Highway 75, go West on Lamberth Rd to Shoreline Drive. North on Shoreline Dr to Rivercrest. Turn right on Rivercrest. Home is five down on the left.
Rooms
Dining Room 2
Interior
Interior Features Built-in Features, Cable TV Available, In-Law Suite Floorplan, Open Floorplan, Walk-In Closet(s), Second Primary Bedroom
Heating Central, Fireplace(s), Natural Gas
Cooling Ceiling Fan(s), Central Air, Electric
Flooring Carpet, Luxury Vinyl Plank, Tile
Fireplaces Number 1
Fireplaces Type Brick
Appliance Dishwasher, Electric Cooktop, Electric Oven, Gas Water Heater, Double Oven
Heat Source Central, Fireplace(s), Natural Gas
Exterior
Exterior Feature Covered Patio/Porch, Rain Gutters, Storage
Garage Spaces 1.0
Carport Spaces 1
Fence Back Yard, Partial, Privacy, Wood
Utilities Available City Sewer, City Water, Concrete, Curbs, Electricity Connected, Individual Gas Meter, Individual Water Meter, Natural Gas Available
Roof Type Composition
Parking Type Carport, Concrete, Covered, Detached Carport, Driveway, Garage, Garage Faces Rear, Garage Single Door
Total Parking Spaces 2
Garage Yes
Building
Lot Description Interior Lot, Lrg. Backyard Grass
Story One
Foundation Slab
Level or Stories One
Structure Type Brick
Schools
Elementary Schools Percy W Neblett
Middle Schools Sherman
High Schools Sherman
School District Sherman Isd
Others
Ownership Evangelist
Acceptable Financing 1031 Exchange, Cash, Conventional, FHA
Listing Terms 1031 Exchange, Cash, Conventional, FHA
Special Listing Condition Aerial Photo, Survey Available







